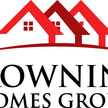Gorgeous colonial just listed in Cinnamon Ridge: 11007 Blenheim Drive Oakton, VA 22124

Property Details
SqFt
3,528Baths
3.5Neighborhood
Cinnamon RidgePrice
$720,000Parking
2 Car Attached GarageStories
3Year Built
1977Listing Description
This 3,000 sqft home features 5 bedrooms, 3.5 bathrooms, 2-car garage, and finished walk-out basement. Foyer features curved staircase. Recently polished hardwood floors throughout the main floor. The spacious Living Room has French doors that lead to the Family Room which features a fireplace and bumped out bay window. Updated gourmet kitchen features new granite counters, custom backsplash, plenty of white cabinetry, recessed lighting, and sunny breakfast area with sliding glass doors to large, rear deck overlooking nearly 1/2 acre treed lot. Formal Dining room features Butler's Pantry with new granite and white cabinetry.
Large master bedrooms features sitting area and newly updated master bathroom with new granite vanity, Carrera tile and large shower.
Lower level features large recreation room with recessed lighting and sliding glass doors to backyard, full bathroom, and additional bedroom.
Fresh paint (interior and exterior) and new carpet throughout. New roof and the entry walkway was redone recently. Lighting and fixtures throughout have been updated recently.
Located in sought after Oakton High School Pyramid. Close to Vienna Metro.
-- Entry walkway redone in spring 2016
-- New roof in spring 2016
Listing Location
Mortgage Calculator

Listing by
Browning Homes Group, EXP Realty
eXp Realty, LLC.
Ph: 571-234-1456
20130 Lakeview Center Plaza Suite 400, Ashburn, VA 20147


